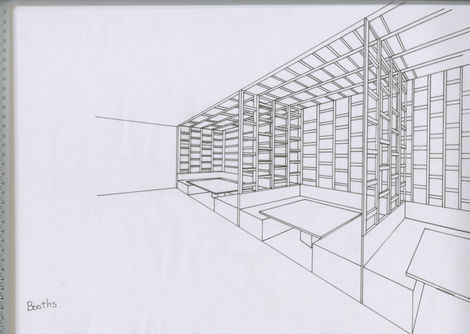Create Your First Project
Start adding your projects to your portfolio. Click on "Manage Projects" to get started
COMMUNITY CENTRE
2017
This project is an exploration of interior design opportunities within a given building shell. The challenge is to design an interior environment for a community gathering centre, considering layout and access carefully and manipulate the space to maximise the potential ‘foot print’. The buildingshell has available service supplies and drainage (water, electricity and gas), the floor slab is concrete, the walls are cavity insulated brick/block and the roof structure is supported with lattice beams. There are currently no natural light apertures other than the two indicated structural access openings. Any new apertures can be created but with only two access/egress points at the existing locations.



























































































